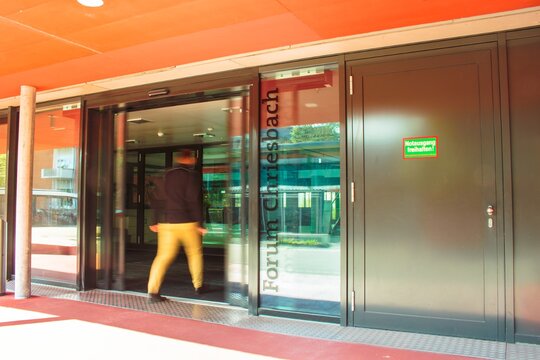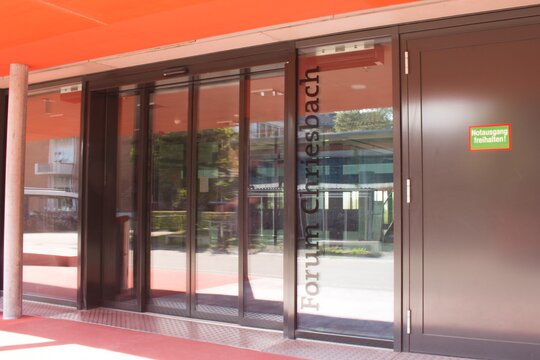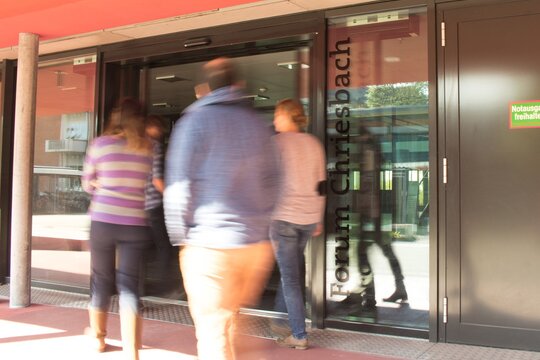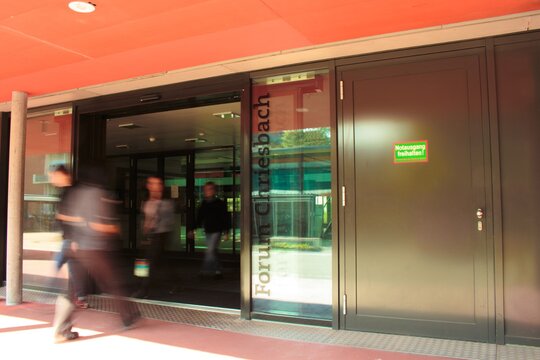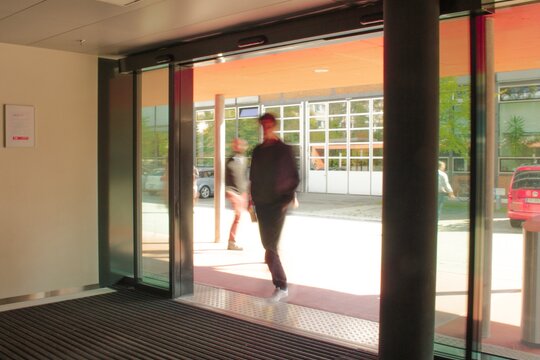Referencias – EAWAG Dübendorf – Thermally separated telescopic sliding doors for sustainable buildings
In order to meet the growing demand for extra space, Eawag and Empa jointly constructed Forum Chriesbach in Dübendorf. The members of the Eco Team were consulted from the outset, when the project specification was formulated. Issues of sustainable development were given high priority right from the start. The stipulations were to achieve as high a degree as possible of self-sufficiency in terms of energy supply from renewable energy sources, an exemplary and efficient use of water (including the separation of urine), and the use of environmentally friendly materials and landscaping that provides a beneficial environment for flora and fauna as well as people. Forum Chriesbach became operational in July 2006, since which time it has been the headquarters of Eawag.
The Forum Chriesbach is located on the Empa-Eawag site in Dübendorf. The office and research building, which also houses the library, training rooms and the staff canteen, has set new standards in sustainable development. When planning the building, the construction techniques and technology employed pushed the then available systems to their limits. For example, the building uses four times less energy than a conventional building; the office areas are neither heated nor cooled by conventional systems. And the installation of a sophisticated sanitation system - NoMix toilets which separate urine, rainwater used for flushing toilets - means that the latest research results of Eawag are tested in everyday situations. Almost 2000 visitors from Switzerland and abroad come to view the building each year and it has been the subject of numerous media reports and publications
The building is a compact entity with a large glass-roofed atrium which allows daylight and - a welcome feature in winter - the heat from the sun to enter the building. The reinforced steel frame construction acts as a heat and cold storage unit, while the interior clay and gypsum walls in the offices regulate air humidity. The escape balconies are accessible from every room and are fitted with the striking blue glass panels which turn to follow the sun and provide shade or let in the sun according to the season. The rooms are distributed in a U shape around the 5-storey atrium which offers a true spatial experience with its suspended meeting cubicles and the open staircase. The reception and exhibition area in the atrium can also be used for major events. A model of the water molecule with an image projection system is the eye-catching feature in the entrance area.
The space allocation plan comprises 165 office workstations, a lecture hall for 80–140 persons, 2 seminar rooms for 30–40 persons each, seven meeting rooms for a total of 110 persons, contact areas on four floors with desks and seating areas, the library shared by Eawag and Empa, the aQa staff canteen as well as adjoining rooms and technical service areas.



